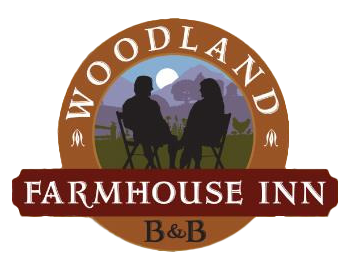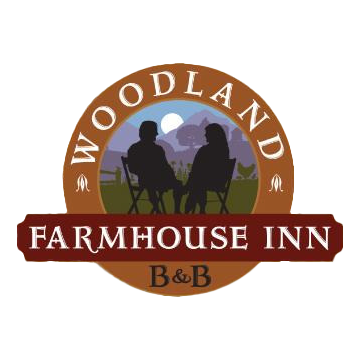History of the Inn
Late 1800s
In 1897, Fred Peterson contracted to have this house built for his Native American bride, Lucy. The home was constructed using squared-off rough timbers and gave warmth and security to this young family in a largely untamed setting. Lathe and plaster eventually adorned the uneven walls. Where rough timber was not used, the walls were filled with recycled sawdust for insulation.
The Petersons owned much of the property in the river bottom and also the property up on the bench and hills to the north. The land was cleared for growing grass hay and alfalfa. Much of the land was fenced and left for grazing of a large dairy herd.
Early 1900s
In the early 1900’s, the home was used as the Woodland Post Office. The original wood flooring still boasts of the place where the old safe stood (now the NE bedroom). At this time, the second front door was added to give the home some extra privacy.
The staircase and upper 2 bedrooms were added a few years later, opening up room for a large country kitchen and eating area (there was still no indoor plumbing). Fred imported Woodland’s first piece of “built-in furniture”: the glassed pantry that still exists off of the kitchen. Lucy’s friends and neighbors treated this piece of furniture with much the same enthusiasm as the birth of a new baby.
The original barn was built out of prime logs from the nearby forests and brought down using skids and horse teams. The old timers remember that each year the barn and outbuilding were stained with a concoction of used motor oil and minerals. The barn was never “chinked” like a traditional log building because this allowed for good circulation when the barn was filled to the brim with loose hay. Large hooks would grab the hay and bring it forward along the peak of the barn sing a heavy track and pulley system. There it would be dumped on trailers and taken to the animals. Sadly, the barn burned down due to a lightening strike on September 23, 2011. Now a large garden takes advantage of the 100 years of cow manure that was once on the barn floor.
A lean-to milking shed was constructed on the west side of the barn and featured a heavy duty concrete cleaning trough for the entire length of the shed. This shed also burned with the fire in 2011.
Fred moved several outside buildings onto the property using a system of rolling logs. A building was rolled onto a series of parallel logs and pulled over the rolling logs by horse or tractor. As soon as a log rolled from the rear of the building, that log was brought forward and placed at the front of the building and so on.
The building nearest to the South of the farmhouse was used as a bunkhouse and later as a tack shed. The small building next to it was used as a milk cooling house. There was a steady stream of cool mountain water which flowed under the milk house.
There were 2 large chicken coops to the east and west of these buildings but have since been removed.
Near to the current west parking lot, years of parking tractors near the front of the property damaged the ground so raised flowerbeds have been constructed to reclaim the soil.
The “old square log house to the west of the property.
Lucy once imported a beautiful stallion and carefully contracted his breeding out to envious ranchers wanting to improve their own breeding stock. She caused quite a stir because she would insist on accompanying the stallion and taking him home at night (therefore thwarting a farmer’s hope of a barnyard free-for-all).
The building to the west of the farmhouse, called “The Homestead”, is a square log home that was used for relatives, young families, and guests. This house was featured in a Christmas story in the Salt Lake Tribune in 1993, relating how a young boy’s mother gave birth in that three-room house to a baby girl on Christmas Eve. It tells of how this determined lad got on his pinto pony and, braving cold and snowy weather, made his way into the old hardware store in Kamas called “Hoyts”. He then presented the kind storeowner with a few precious coins, and returned home to his new little sister with a very fine iron with which to press her little cotton clothing.
Fred bought an old granary and rolled it onto a loose rock foundation next to the old barn. At some point a wood floor and garage door were added to make it into a garage. A modern crane moved that building onto an old chicken coop foundation location to the east of the property. Fearing the fragile building would collapse, a sturdy inner framework was created out of timbers. Leaving the wood floor behind and up in the air, a chainsaw was used to remove the rotting wood around the base of the building before it was set upon a new 12×12 treated log foundation.
This old granary is now called “The Stash”, because it was soon discovered that a cache of old Kentucky whiskey bottles were hidden behind some upper interior beams. Neat little strings had been tied to the bottles to allow the bottles to be quietly snagged, brought down, and returned without a trace.
Fred and Lucy grew old here and have been buried in the Woodland Cemetary. The property was divided and sold off in pieces.
Mid 1900’s
The farmhouse was sold to a family from Salt Lake City, who had fallen in love with Woodland through their Boy Scout trips here. Lean years were to follow hopeful years as the couple’s sons grew up and moved back to SLC. The house was abandoned and fell into disrepair. The land was leased for grazing and the farmhouse became a barn for cattle and sheep. The bulldozer seemed a likely end to the tired old home.
But in the early 1970’s, the home was bought by Mr. and Mrs. Robert McGregor. Over the next 10 years, major improvements were made; two large first- and second-story bathrooms were added to the east of the home, along with a new roof line, and the front porch was extended. The plumbing and electricity were upgraded, the back deck was built, double-paned aluminum windows were installed, new siding was added, and the garage was built which now houses “The Cowgirl” and “Bunkhouse” units.
Near the end of constructing the addition now known as the “Garden Cottage”, Judge McGregor used one of its new rooms as his judge’s chambers. Disputes were settled, marriages performed, and tickets paid in his chambers. Mrs. McGregor used the rest of the addition as an art studio.
With declining health and energy, this extraordinary couple eventually put a “For Sale” sign up. Due to poor economic conditions at the time, they could not sell the home for several years.
Late 1900s
In 1992, a family of 7 looked at the house on a whim. Against the protests of his wife and children, the father called the McGregors the next day and cinched a deal. Culture shock accompanied this Utah-rooted but California-raised family as they dragged their belongings east. The quiet, rural life of Woodland was brutal for the teenagers. The marriage ended in divorce. The mother and her 2 youngest children hung onto the dear old house for comfort and security.
Years passed and when the home turned 100 years old, a small celebration occurred in the midst of a blended family conversation. It had been determined that the house was too small and outdated for the current family’s needs. Plans were made to build a new home to the rear of the property. Construction on the new house began but stopped abruptly as the husband/father/builder sustained a massive heart attack and died.
The new home needed to be completed on time or the possibility of losing the property would become a reality. Through an extraordinary community effort, along with the help of many talented sub-contractors, the new home was completed within days of the deadline.
Early 2000s
This left the old farmhouse empty again. She stood as a trusted old friend looking toward the owner, as if to say, “What’s next?” With no time to lose, plans were set into action for a new and exciting facelift for the old home. The Woodland Farmhouse Inn evolved like a graceful, mature woman breathing in fresh air and turning her face to the sunshine. She is once again sharing her warmth and stability with others.

